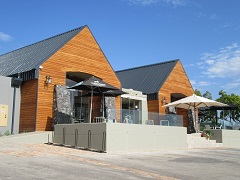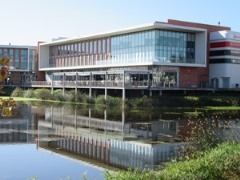
SYMMETRICAL H-SHAPED LAYOUTS
The houses were typically laid out in an H-shaped plan with the main entrance ood on the centreline of
one of the main rectangles. Spans were limited to a maximimum of 7.5m but 6m was more typical.
U-shaped buildings were also built, mostly on the Peninsula. In the early development of the style
simple T and U shaped farmhouses were also constructed.
Visit
TOP-ARCHITECTS
for a list of Cape Town architects working in the region in this style as well as others.

ELABORATE CENTRAL GABLE
Above the main door, a gabled parapet was placed which emphasised the enrance to the house and
provided a visual focal point. The gables started off as simple concave-convex shapes and became
very elaborately decorated during the baroque period. As time progressed the gables were simplified
and the use of columns and pediments became popular. This was known as the Neoclassical period.
Buildings on the Peninsula had their own unique gable style with a protruding section in the middle
of the gable. The farmhouse at Boshendal is shown here, and is in the Neoclassical style.
Visit ARCHITECTCAPETOWN
for designs by this architect in the Modern Cape Dutch style.
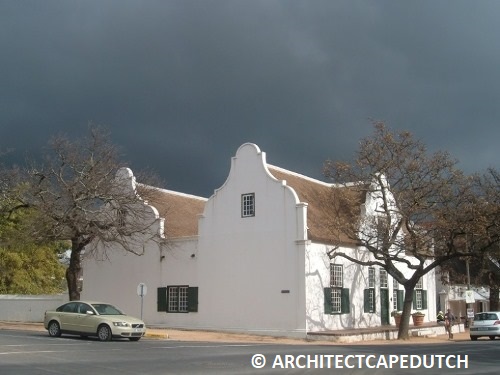
THE THATCH ROOF
The early Dutch and French settlers had to make use of the natural materials available at the Cape,
and the indigneous San and Khoi people had already mastered the use of reeds and grass for the roofing
of their dwellings. The house shown here is Blettermanhuis in the centre of Stellenbosch Town.
Click on
CAPETOWNSPLENDOUR
for another website describing other Cape Dutch architecture characteristics.

SLIDING SASH WINDOWS
Houses in the style, were typically built with vertical sliding-sash windows... although there are exceptions
that have side-hung horizontal windows. Either way, the glass was broken up into small cottage panes... a
design which was necessitated by the limited size of glass sheets with the technology available.
Also seee
ARCHITECTCAPETOWN
for designs in the Cape Vernacular style by this architect.

WHITE WALLS
Lime from seashells was used for cement as well as painting, which caused the walls to be white.
In recent times, a few of the manor homes have been painted a light cream colour. The photo is of the
farmhouse at Morgenster.
Visit
GLITZYMAGAZINE
for more glitzy buildings such as this one.

SHUTTERS
The windows were often flanked by shutters, especially on the lower section. The frames and shutters
were sometimes painted dark green, other times they were varnished to show the natural colour of the
timber.
You might also enjoy
ARCHITECTCAPETOWN which has more informatino about popular architecture styles in South Africa.

OUTBUILDINGS
The central manor house was seldom the only farm building on the premises... usually there were a number
of outbuilings carefully placed at right angles to accentuate the central axis of the main
buildings. Sometimes these were more loosely placed.
Go to
GLITZYMAGAZINE for more
modern designs such as this one.

GATES
Like the gables, the entrance gates were a key feature that designated the identity of the farm
and were carefully desinged in curved shapes with the gate posts inevitably being the highest
element in the design.
Read more about designs by a Cape Town Architect at...
ARCHITECTCAPETOWN.

LOW YARD WALLS
Security was of little concern in the time of the original building of the Cape Dutch farmsteads and
low walls were used to demarcate different spaces. These were curved and had strategically located
collumns and gateways.
Go to
ARCHITECTCAPETOWN for another luxury architect in Cape Town and winelands designing in this style.
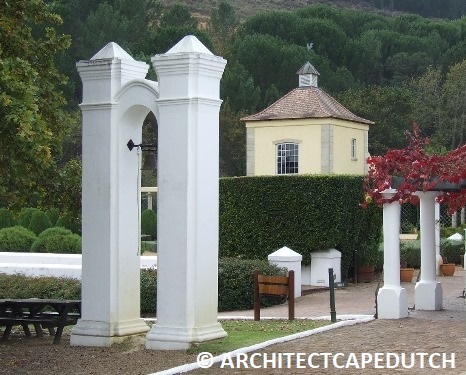
BELL TOWERS
Another key element that was placed among the outbuildings was the bell tower. The two pillars supporting
the tower were in the same style as the rest of the buildings and supported and arch that housed the slave
bell.
PLOTSFORSALECAPETOWNto view other Cape Dutch houses in South Africa.

THE DOVECOT
Another curious element of the Cape Dutch farm was the dovecot. This small stand alone building
was home to the hens and roosters of the farm, who had the important job of supplying its inhabitants
with eggs. This dovecot is to be found at Alphen and is one of only three remaining dovecots.
Go to GLITZYMAGAZINE for more
modern designs such as this one.
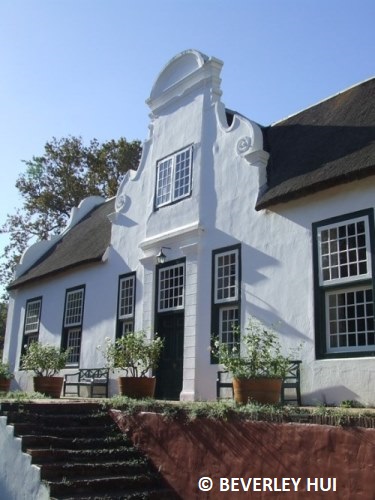
GABLE AT RUSTENBERG
This beautiful gable is to be found at Rustenberg farm in Stellenbosch.
It is one of the few manor homes located outside of the Peninsula... that
has a Peninsula style gable!
Go to
CAPETOWNSPLENDOUR for more best contemporary architect firms operating in the area.
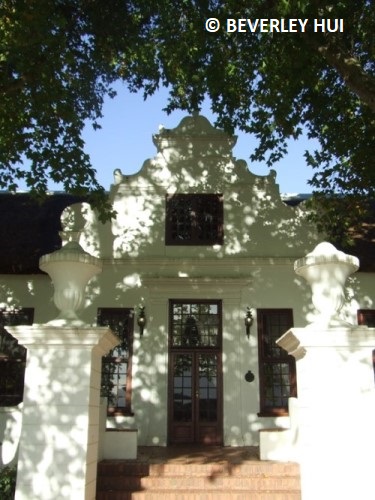
GABLE AT NEDERBURG
Another exception to the rules... the home at Nederburg is painted cream instead of white.
It is these idiosynchorosies and exceptions that make the Cape Dutch style all the more
charming.
Visit
ARCHITECTCAPEDUTCH for more on traditional Cape Dutch style house plans.
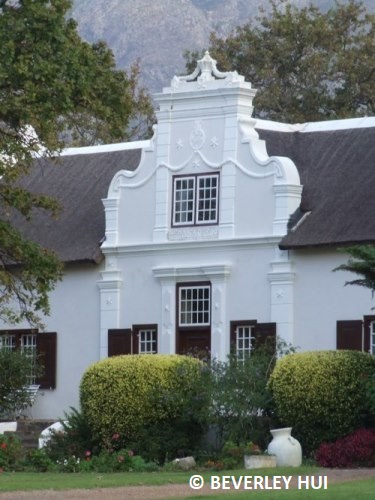
GABLE AT LA DAUPHINE
This is personally the editors most dearly loved Cape Dutch house. It lies hidden on a quite
and windy road near the picturesque town of Franschhoek, and is privately owned. The gardens
and scenic backdrop enhance the well balanced facade.
Go to
ARCHITECTCAPETOWN for more designs by another high-end luxury architect.

BELL TOWER AT RUSTENBERG
This elegant bell tower is designed with narrow columns that support an even narrower arch. The
balls on top of the columns match other stylistic decorations elsewhere on the farm.
See
CAPEGLOSSY
for another article on Cape Dutch style characteristics.
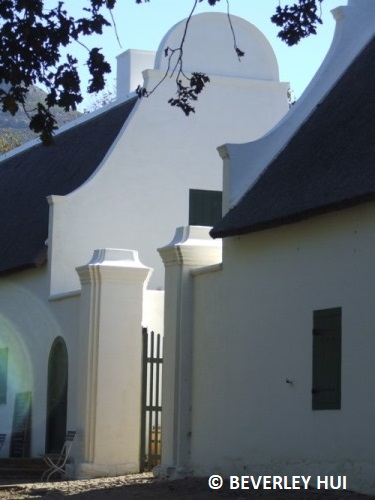
OUTBUILDINGS AT GROOT CONSTANTIA
The outbuildings typically had simplified gables and were placed one next to the other
with low walls and gates used as linking elements. This beautiful photo was taken at the
famous farmstead called Groot Constantia.
Also go to:
Or visit
GLOSSY-MAGAZINE for architects designing contemporary houses in the area.
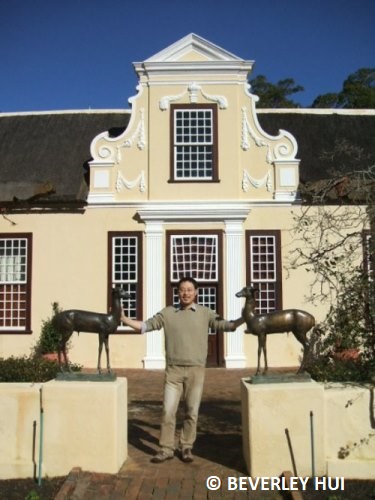
CREAM WALLS AT VERGELEGEN
Like Nedeberg, the walls of Vergelegen farmhouse have been painted a light cream colour. This home
has a slightly more orange tint then that at Nederberg.
Click on
CAPEGLOSSY more stunning photos of Cape Dutch style architecture.
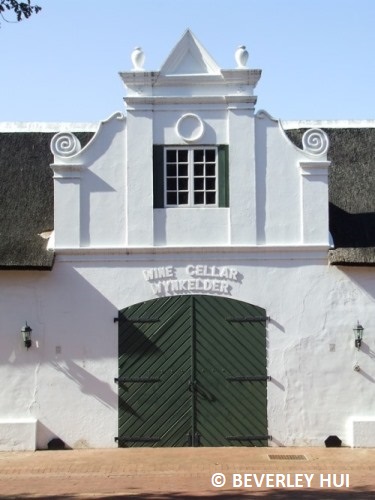
SHUTTERS AT NEETHLINGSHOF
The dark green shuttrs covering the barn door capture two typical stylistic traits
of the Cape Dutch style at once.
Visit
TOP-ARCHITECTS
for more detail about Cape Dutch architecture characteristics.

RED BRICK VERANDAH
The verandah, or "Stoep" as it is called in South Africa, was often raised to cope
with the slope, as is the case here at Rustenberg farm. The red bricks which were also called
"klompies" are left exposed.
See
GLITZYMAGAZINE
for characteristic elements of Cape Dutch architecture.

DOUBLE DOORS
Although the main entrance door was typically placed on the main axis of symmetry
of the front facade, there are a number of houses where there is a window instead, and
two doors are placed either side of it. This example is at Libertas Parva in
Stellenbosch.
Or visit
GLOSSY-MAGAZINE
for more on this style that is endemic to South Africa.

DOUBLE DOORS
This is another example of the double door configuration with window in the middle, also
situated in the historical town of Stellenbosch.
Visit the site
PLOTSFORSALECAPETOWN
for more about the history of Cape Dutch architecture in the Western Cape.

GATES AT LANZERAC
This sturdy pair of columns demarcates the entrance to the illustrious Lanzerac Hote.
The avenue of trees and the gates, accentuate the grandeur of the approach to the manor house.
Visit
TOP-ARCHITECTS
for other intersting architecture attractions in Cape Town.

RHENISH CHURCH
The bell tower at Rhenish church in Stellenbosch town is one of the largest
and most beautifully designed, with a double-arched configuration.
Go to
ARCHITECTCAPETOWN
for a summary of typical architects fees in South Africa.
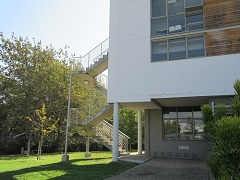
You might also like modern house designers of Cape Town that features many photos of stunning dream homes in various SA house styles.
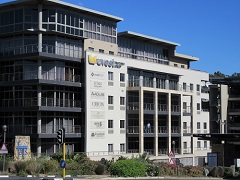
Also go to more luxury residential architects
page for more information, about creative home designers in Cape Town and surrounding areas.

