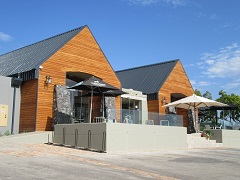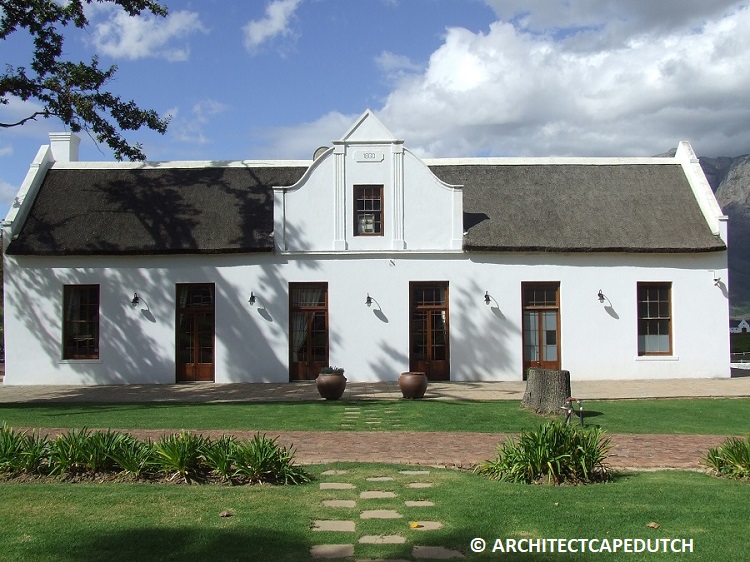
H-SHAPED PLAN AT ZORGVLIET
The manor homes houses were typically laid out in an H-shaped or U-shaped plans with the entrance on the main
axis of symmetry. View a wide variety of Cape Dutch houses in baroque and neoclassical
styles, including how the elevations relate to the plan and surrounding gardens.
Visit the site
PLOTSFORSALECAPETOWN
for more about the history of Cape Dutch architecture in the Western Cape.
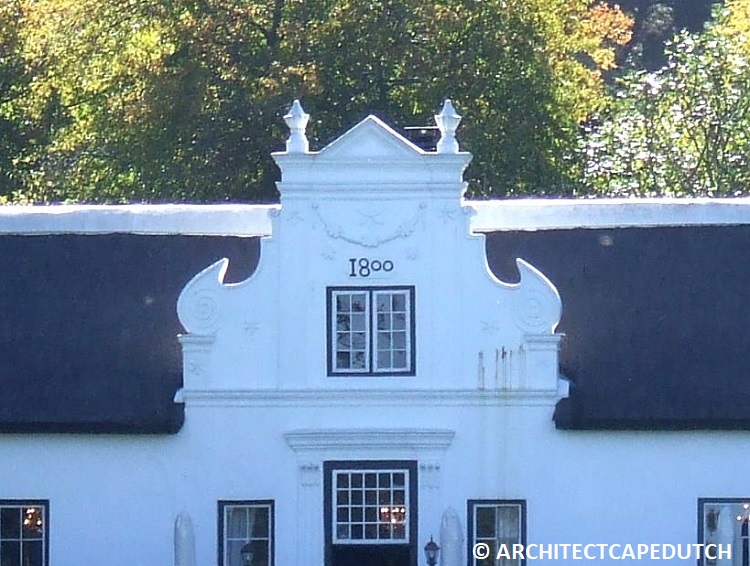
ELABORATE CENTRAL GABLE
The manor home has an exemplorary example of a neoclassical gable, with its short outer pilasters and longer
innner pilasters that are capped by urns and scrolls. Teh garlands and stars add further embellishment.
Visit ARCHITECTCAPETOWN
for designs by this architect in the Modern Cape Dutch style.
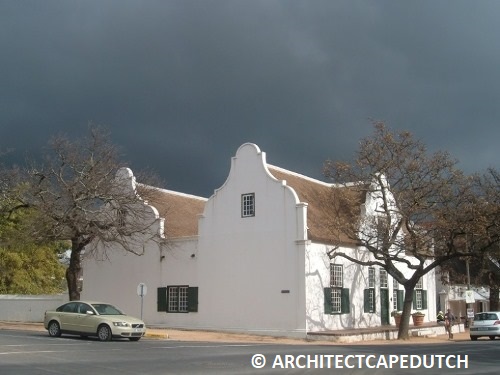
BLETTERMANSHUIS
The Blettermanhuis is a meseum located in the heart of the historical town of Stellenbosch,
which contains numerhouse Cape Dutch style town houses in its main roads.
Click on
CAPETOWNSPLENDOUR
for another website describing other Cape Dutch architecture characteristics.
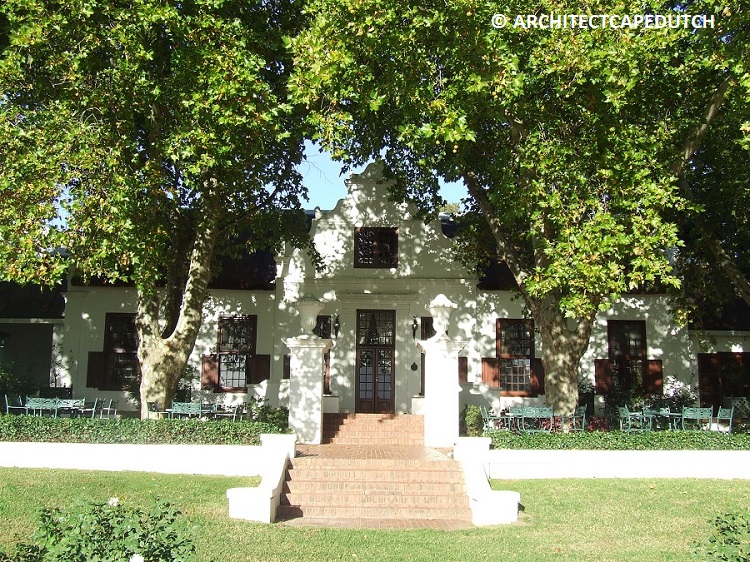
NEDERBURG
The home is painted a light yellow colour instead of the usual white, and it looks good contrasted
against the deep dark oak windows, doors and shutters.
See
GLITZYMAGAZINE
for characteristic elements of Cape Dutch architecture.
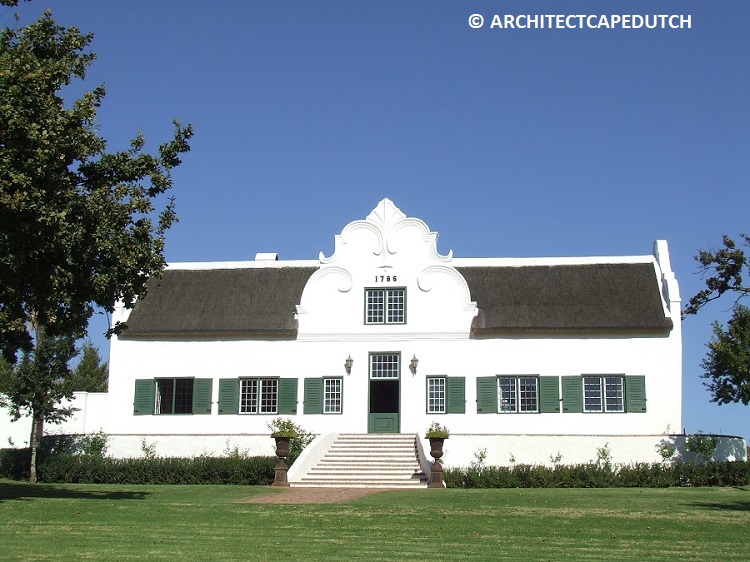
WEBERSBURG
Lime from seashells was used for cement as well as painting, which caused the walls to be white.
In recent times, a few of the manor homes have been painted a light cream colour. The photo is of the
farmhouse at Morgenster.
See
CAPETOWNSPLDENDOUR for more pictures of architecture attractions in Cape Town.
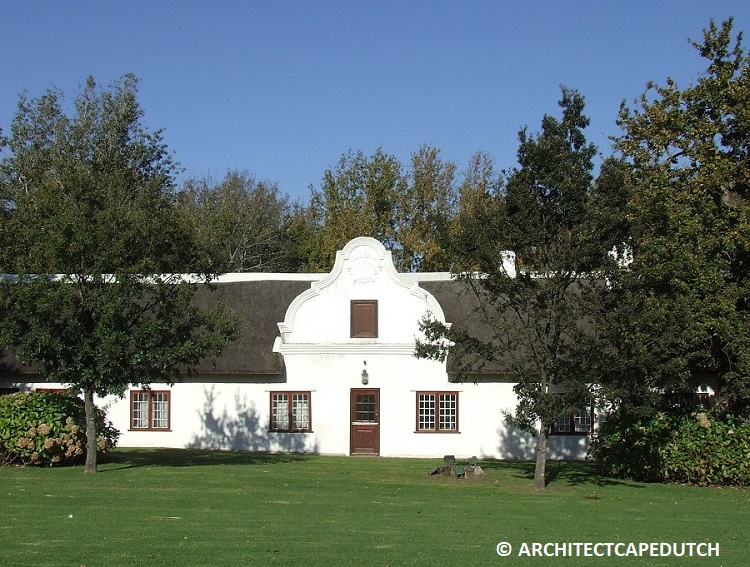
HOLBOL GABLE AT BLAAWKLIPPEN
Dated 1789 the house may be regarded as a transition
from the Holbol to the Baroque style, with a Holbol gable on the back, and an elaborate baroque gable on the
front.
You might also enjoy
ARCHITECTCAPEDUTCH which has more informatino about popular architecture styles in South Africa.
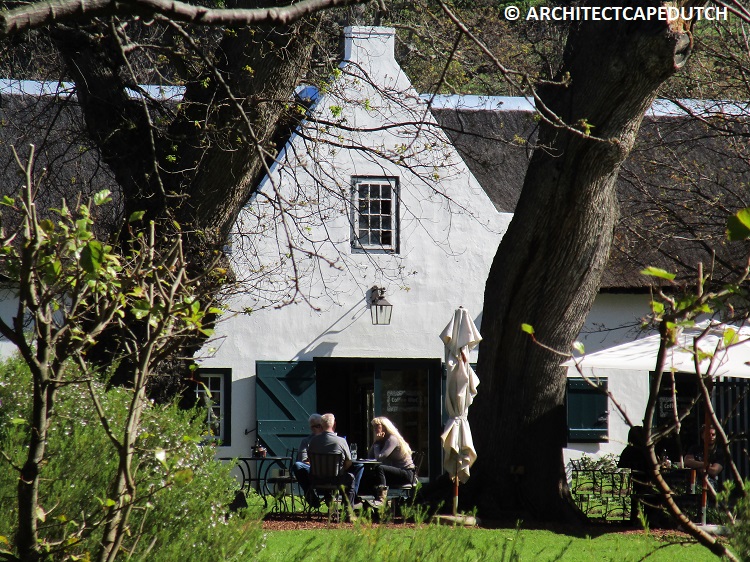
BUITENVERWACHTING OUTBUILDING
Often there were several cellars and other anxillary structures loosely connected
to the manor house. This outbuilding at buitenverwachting is equaly to any farmhouse in the Cape.
Go to
GLITZYMAGAZINE
for an overview of best Cape Dutch houses.
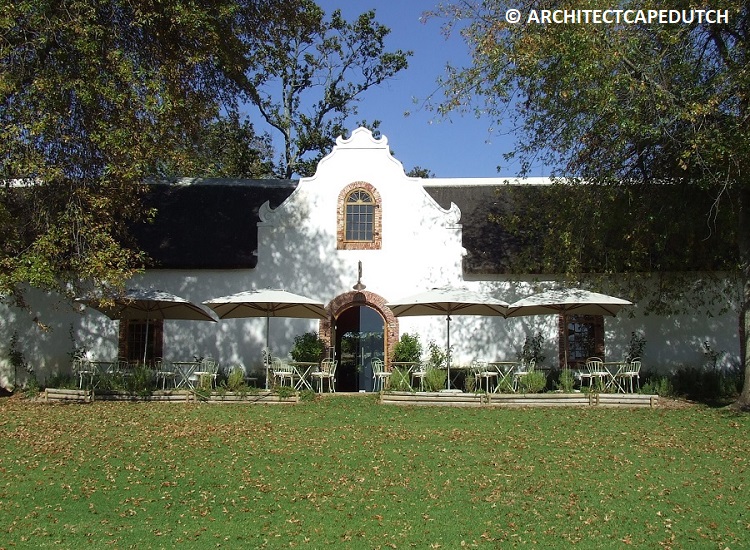
RUST EN VREDE
Located on the northern slopes of Helderberg, is this exquistely referbished Cape Dutch
house with a very restrained neoclassical gable that lacks the usual pilasters and pediment.
See
GLITZYMAGAZINE
for more stunning images of Cape Dutch style houses.
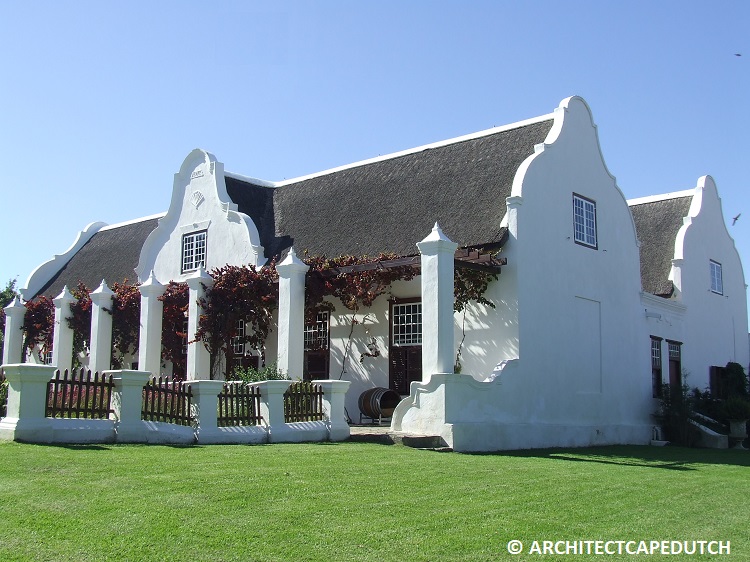
MEERLUST
One of the earliest Cape Dutch homes to be built in the Cape Colony, the gable is dated 1776, a decade
in which there was a flurry of building activity on the farms.
Press
CAPETOWNSPLENDOUR
for key features of the design.
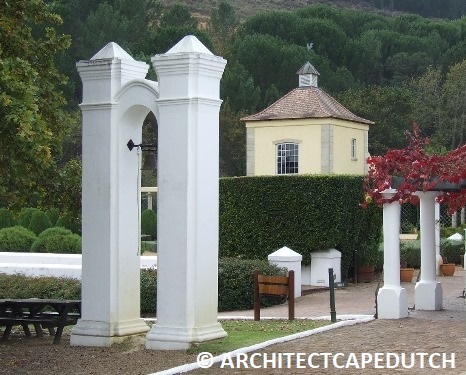
BELL TOWERS
The two pillars supporting the central
the tower became an architectural element on all of the farms. Today it is considered
a symbol of oppression from a bygone era.
PLOTSFORSALECAPETOWNto view other Cape Dutch houses in South Africa.
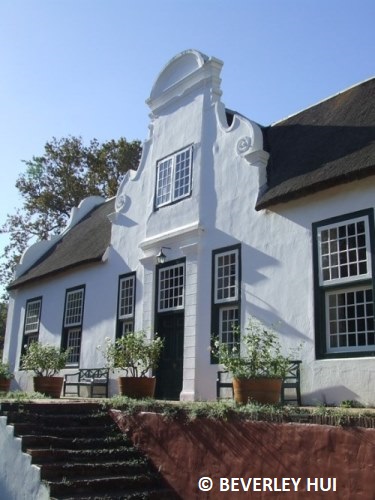
RUSTENBERG
The farm is located in Stellenbosch.
One of the few manor homes located outside of the Peninsula...to have a gable in
this pedimented style with a protruding front section, a special type of neoclassical gable.
Visit
ARCHITECTCAPEDUTCH for another perspective on this unique style.
in this style.
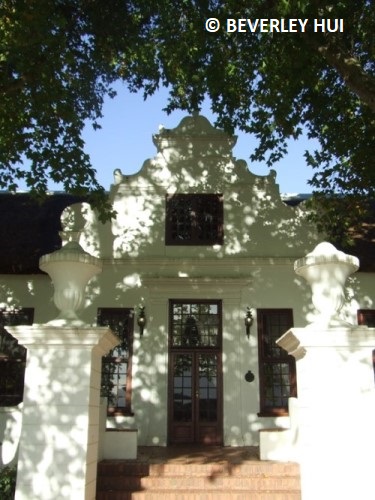
NEDERBURG GABLE
Another exception to the rules... the home at Nederburg is painted cream instead of white.
It is these idiosynchorosies and exceptions that make the Cape Dutch style all the more
charming.
Visit
ARCHITECTCAPEDUTCH for another perspective on this unique style.
in this style.
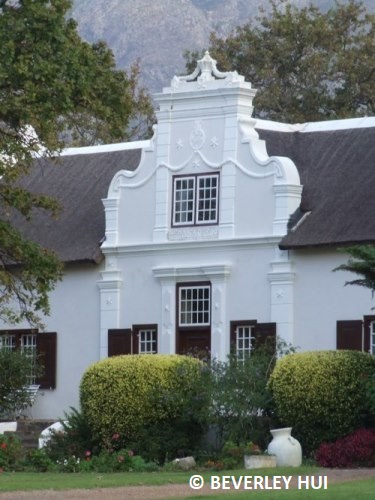
LA DAUPHINE
This is personally the editors most dearly loved Cape Dutch house. It lies hidden on a quite
and windy road near the picturesque town of Franschhoek, and is privately owned. The gardens
and scenic backdrop enhance the well balanced facade.
View
CAPEGLOSSY
for other Cape Dutch house architecture.
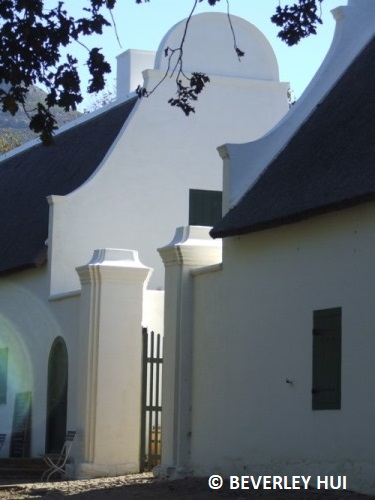
GROOT CONSTANTIA
This beautiful photo was taken at the
well known home and tourist mecca called Groot Constantia. It is one of the earlierst and
grandest houses in the architecture style.
Also go to:
Or visit
GLOSSY-MAGAZINE for architects designing contemporary houses in the area.
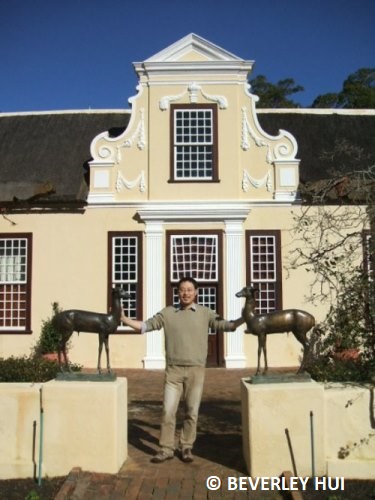
VERGELEGEN FARM
Like Nederbuerg, the walls have been painted yellow an this creates contrast with
the plasterbands to highlight this important feature.
Click on
CAPEGLOSSY more stunning photos of Cape Dutch style architecture.
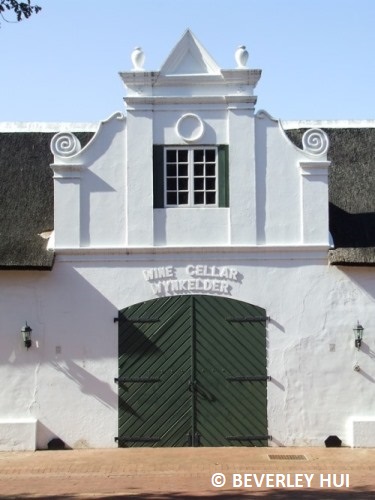
NEETHLINGSHOF FARM
The gable is in the Neoclassical style and the gardens contain many roses
and hardy indigenous plants as well.
Visit
TOP-ARCHITECTS
for more detail about Cape Dutch architecture characteristics.
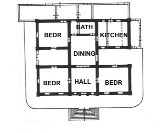
NEETHLINGSHOF H-SHAPED
The plan of the main farmhouse is in the typical h-shaped, with the living
areas at the front, and the bedroom and kitchen located in the back wing.
Visit
ARCHITECTCAPEDUTCH
for more on Cape Dutch house plans.
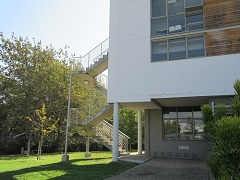
You might also like modern house designers of Cape Town that features many photos of stunning dream homes in various SA house styles.

Also go to more luxury residential architects
page for more information, about creative home designers in Cape Town and surrounding areas.

